Joyce Byrne, Broker
SRS, ABR, HBA, MA
|
|
|
Click here to login

|
Our Properties For Sale or Lease
|
TOWNHOME BACKING ONTO GREENSPACE!
End Unit with Garage!
$204,900.00
|
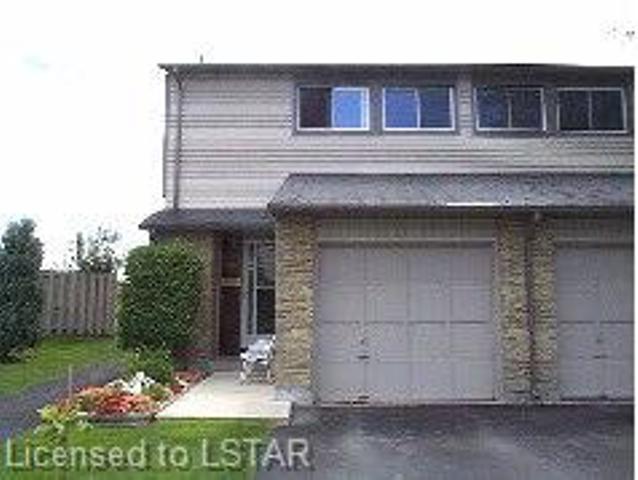 END UNIT perfect for handyperson END UNIT perfect for handyperson
|
|
|
| Property Type: |
2 Storey Condo |
| Closest Major Intersection: |
Commissioners and Pond Mills Rd. |
|
| Bedrooms: |
3 |
| Bathrooms: |
2.5 |
| Inclusions: |
Fridge, Stove, Dishwasher, Washer, Dryer, Window Coverings and Auto Door Opener and Control |
| Parking: |
Single Attached Garage and Private Drive |
|
| Taxes: |
$1918.16 (2018) |
| Condo
Fees: |
$290 |
| Area: |
Pond Mills |
|
| Age: |
1976 |
| Heating: Cooling:
Electrical: |
Newer Hi Efficient Gas Furnace, Central Air, 100 Amp Breaker Panel |
| Possession: |
Immediate |
|
Schools:
|
|
 denotes a school that has bussing available. denotes a school that has bussing available. | |
|
Details:
Located in desireable Ashburton complex in heart of Pond Mills steps to park complete with playground, baseball, splash pad and basketball.
Close to grocery and drugstore, library and strip mall shops.
Minutes to Hwy. 401.
This spacious end unit backs onto greenspace and has an enclosed patio area thats perfect for enjoying your morning coffee or relaxing late nite glass of vino.
Attached garage with inside entry and private drive and located right next door to visitors parking.
Large living room plus eah in kitchen and seperate dining room.
Note there is a bath on each floor!
The huge master has ample closet space.
The lower level family room is perfect for TV times and entertaining and just needs a wall added to close it off from furnace and laundry room.
5 appliances stay...washer and dryer are newer...and window covers included too to get you off to a great start.
A little TLC will make this a fabulous home.
Great starter or investment!
|
Call 679-5443 ID
5780 for 24 hour recorded ad.
Purchaser to verify all information.
|
|
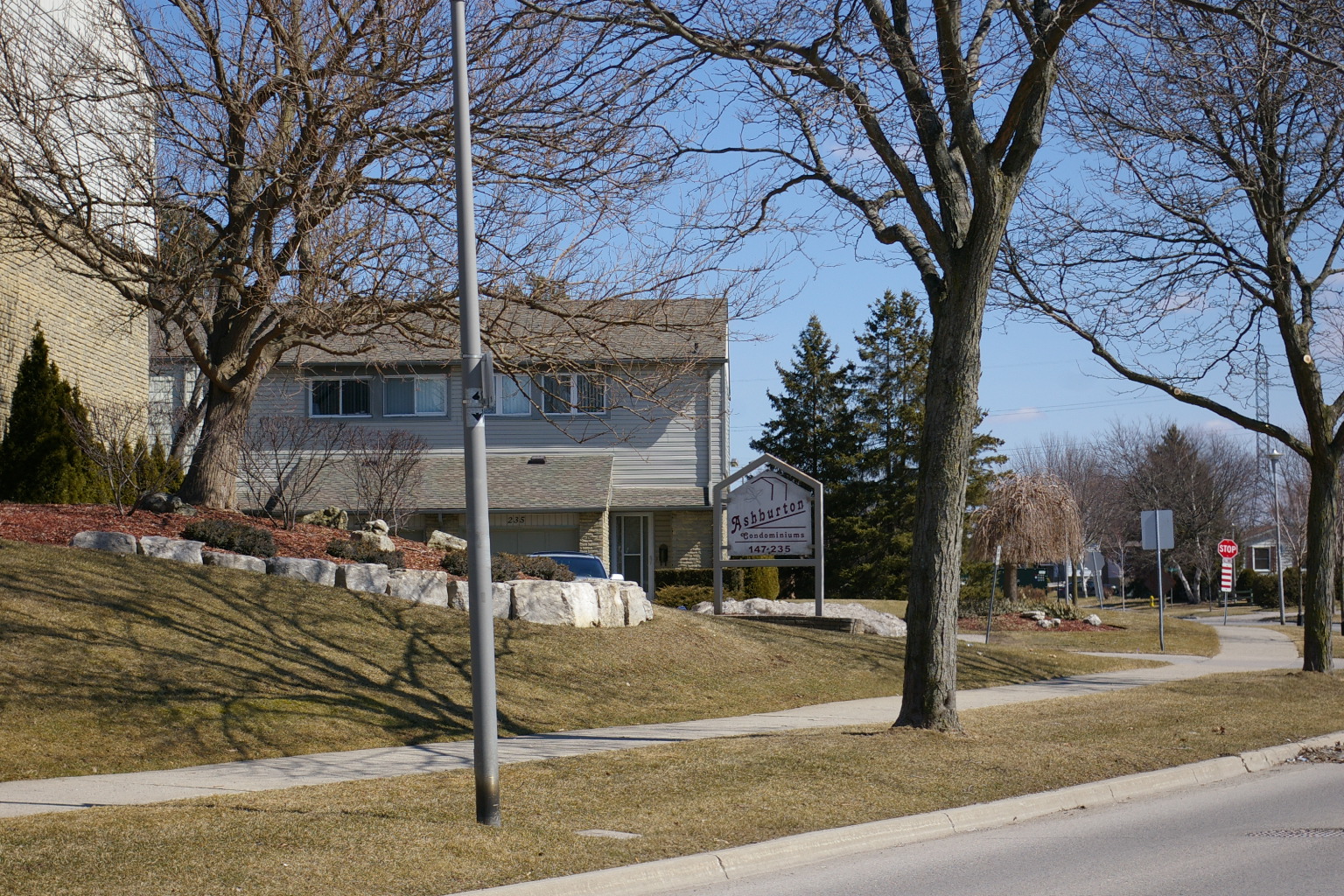 ASHBURTON CONDOS ASHBURTON CONDOS
|
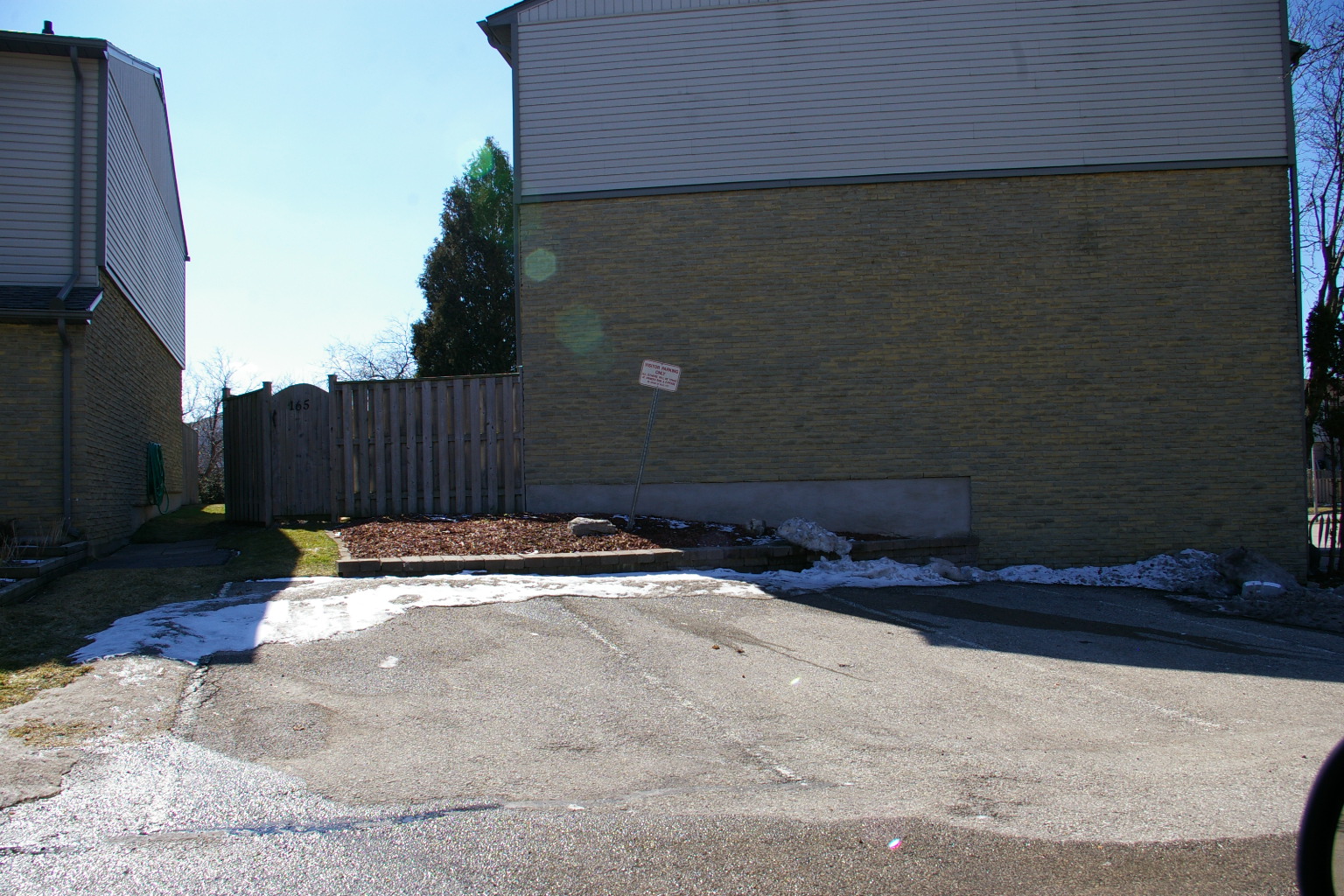 AMPLE VISITORS PARKING AMPLE VISITORS PARKING
|
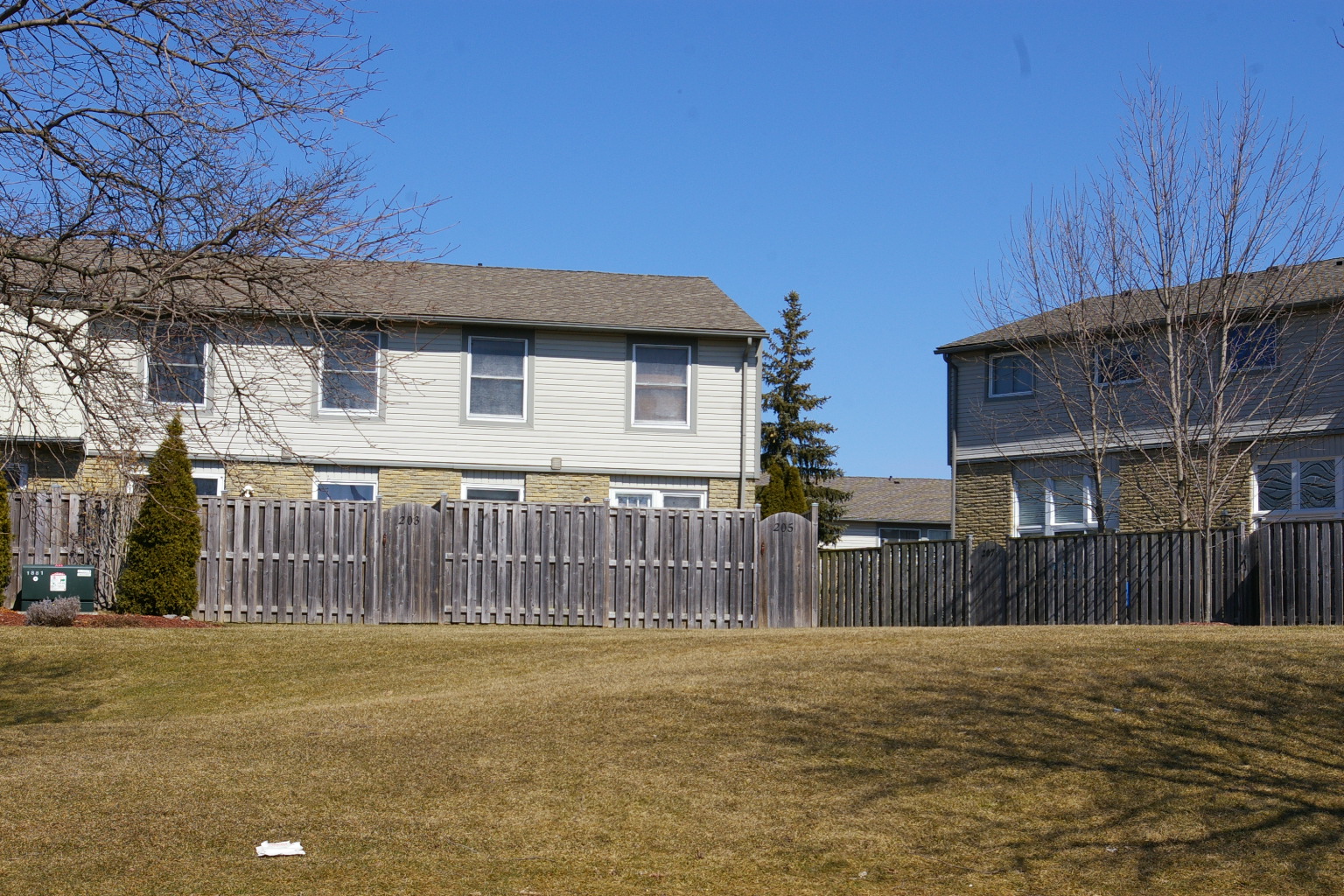 BACKING ONTO GREENSPACE BACKING ONTO GREENSPACE
|
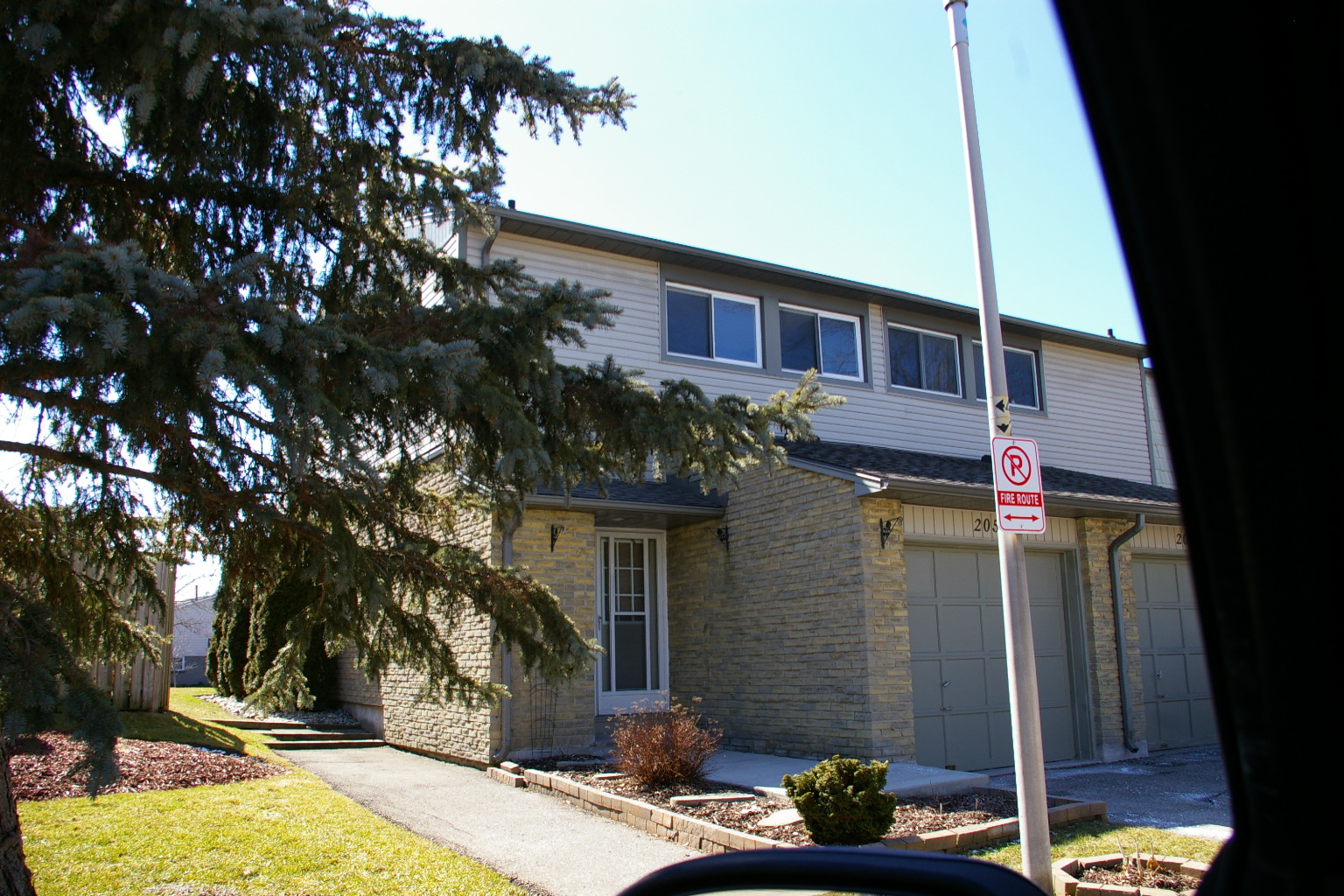 GARAGE AND PRIVATE DRIVE GARAGE AND PRIVATE DRIVE
|
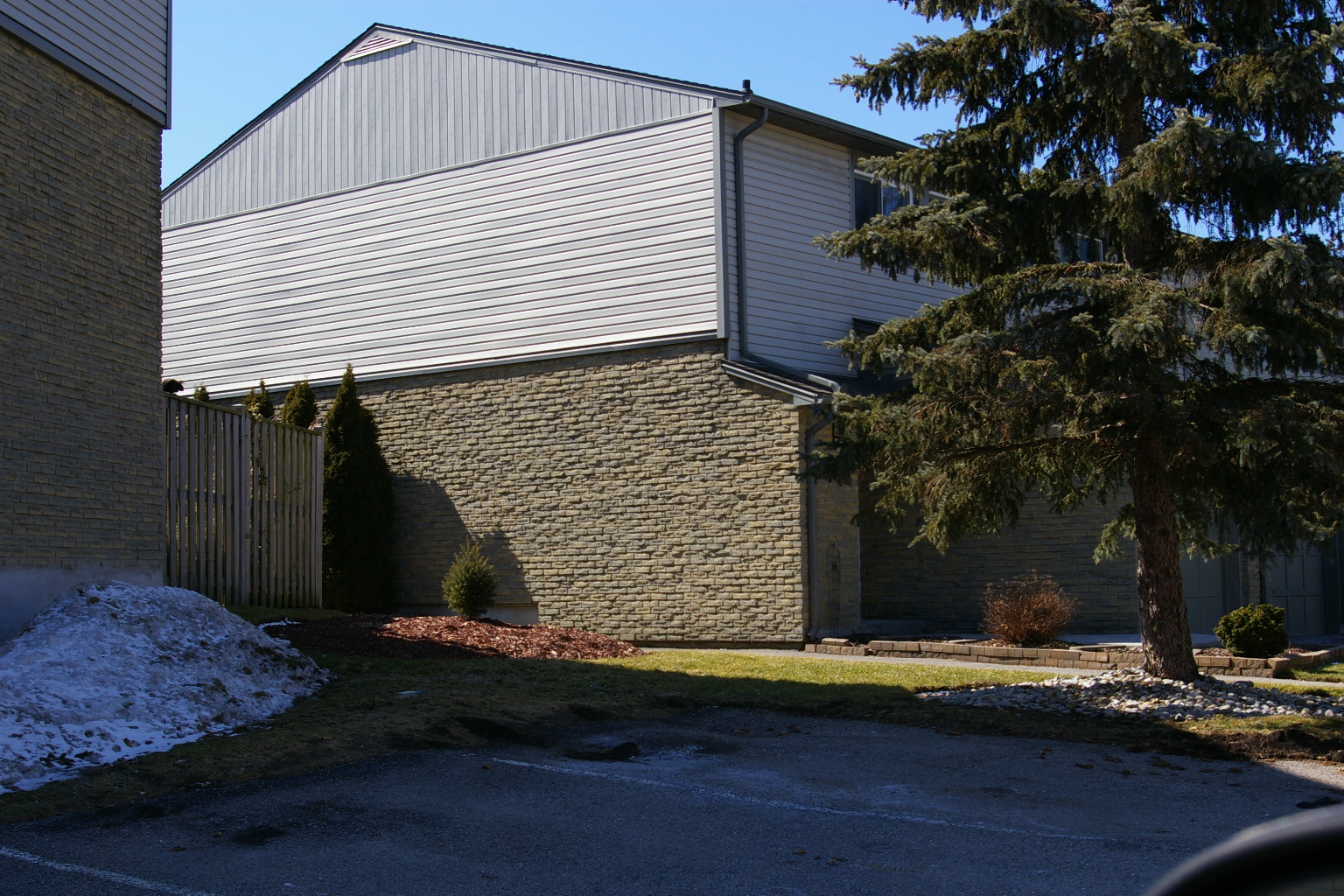 VISITORS PARKING RIGHT NEXT DOOR VISITORS PARKING RIGHT NEXT DOOR
|
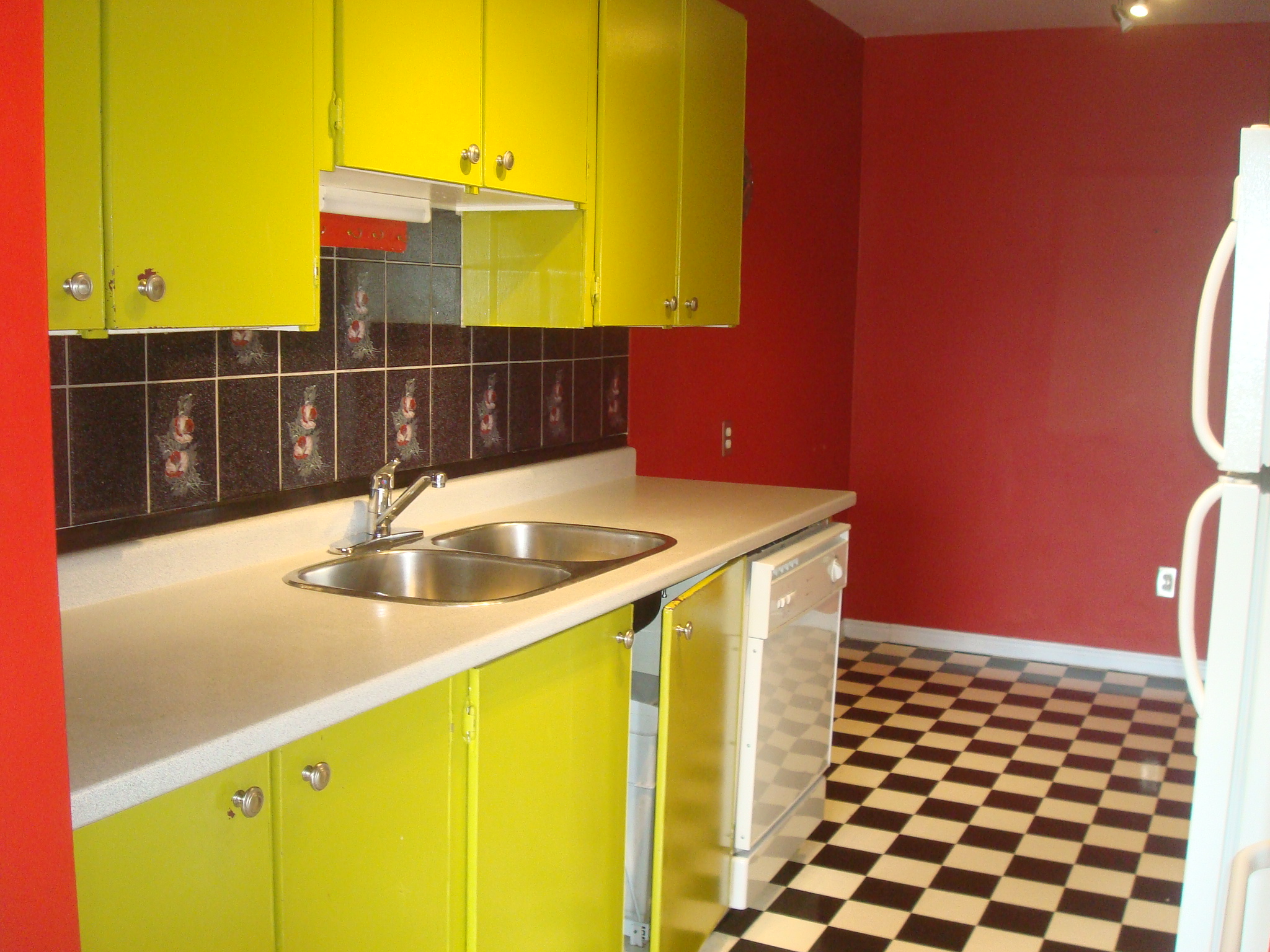 EAT IN KITCHEN EAT IN KITCHEN
|
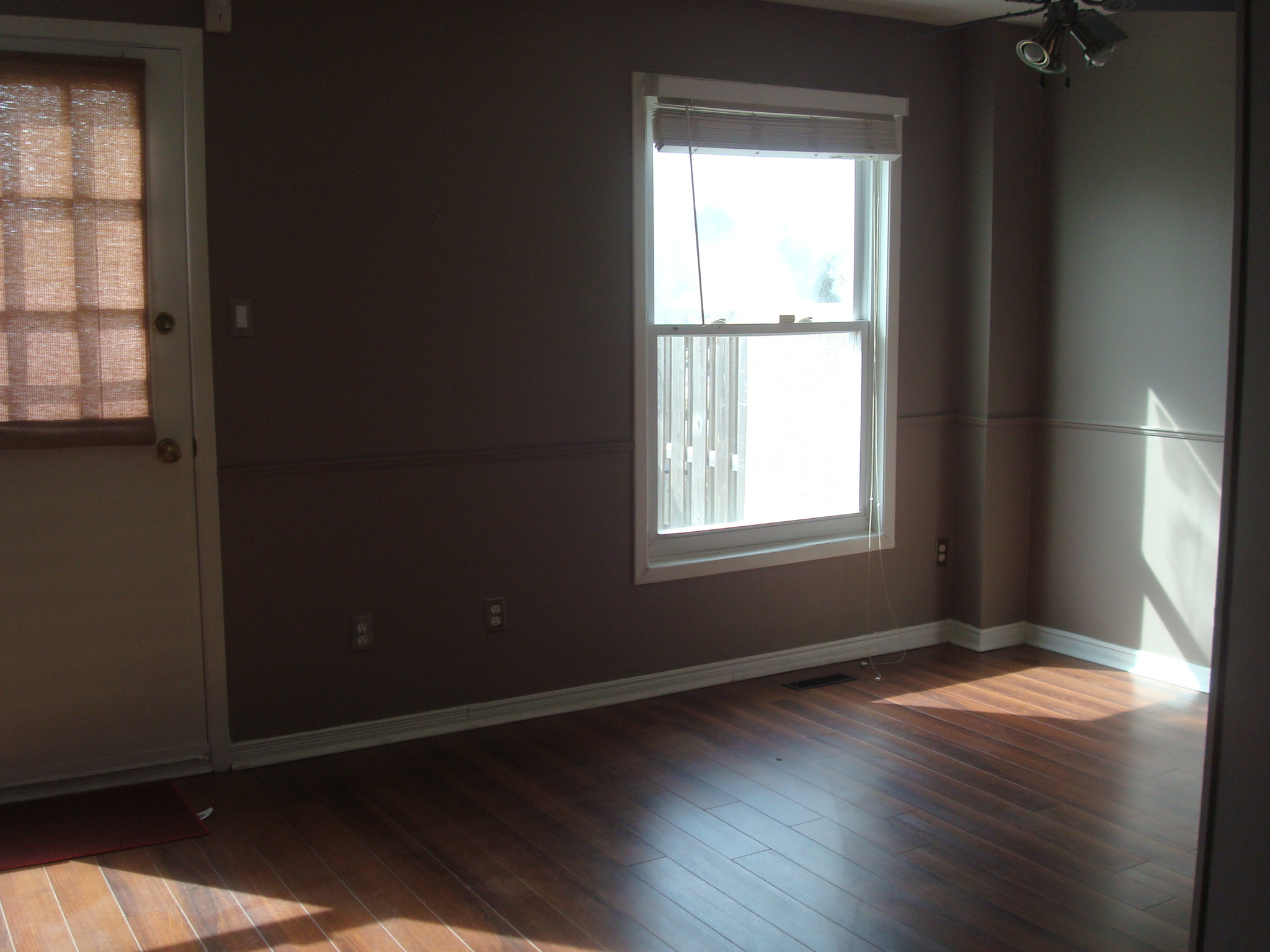 DINING ROOM WITH DOOR TO ENCLOSED PATIO DINING ROOM WITH DOOR TO ENCLOSED PATIO
|
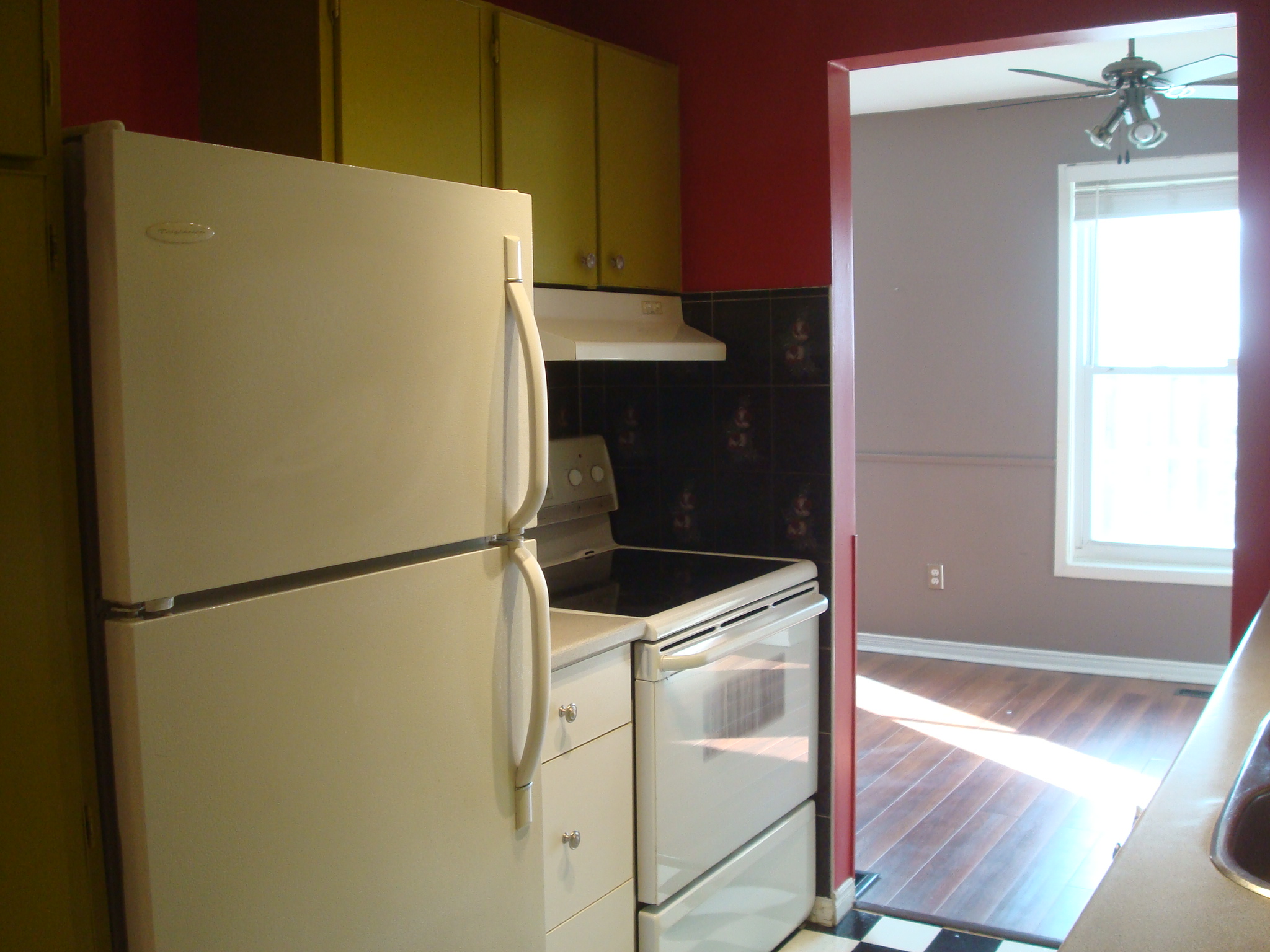 VIEW INTO DINING AREA VIEW INTO DINING AREA
|
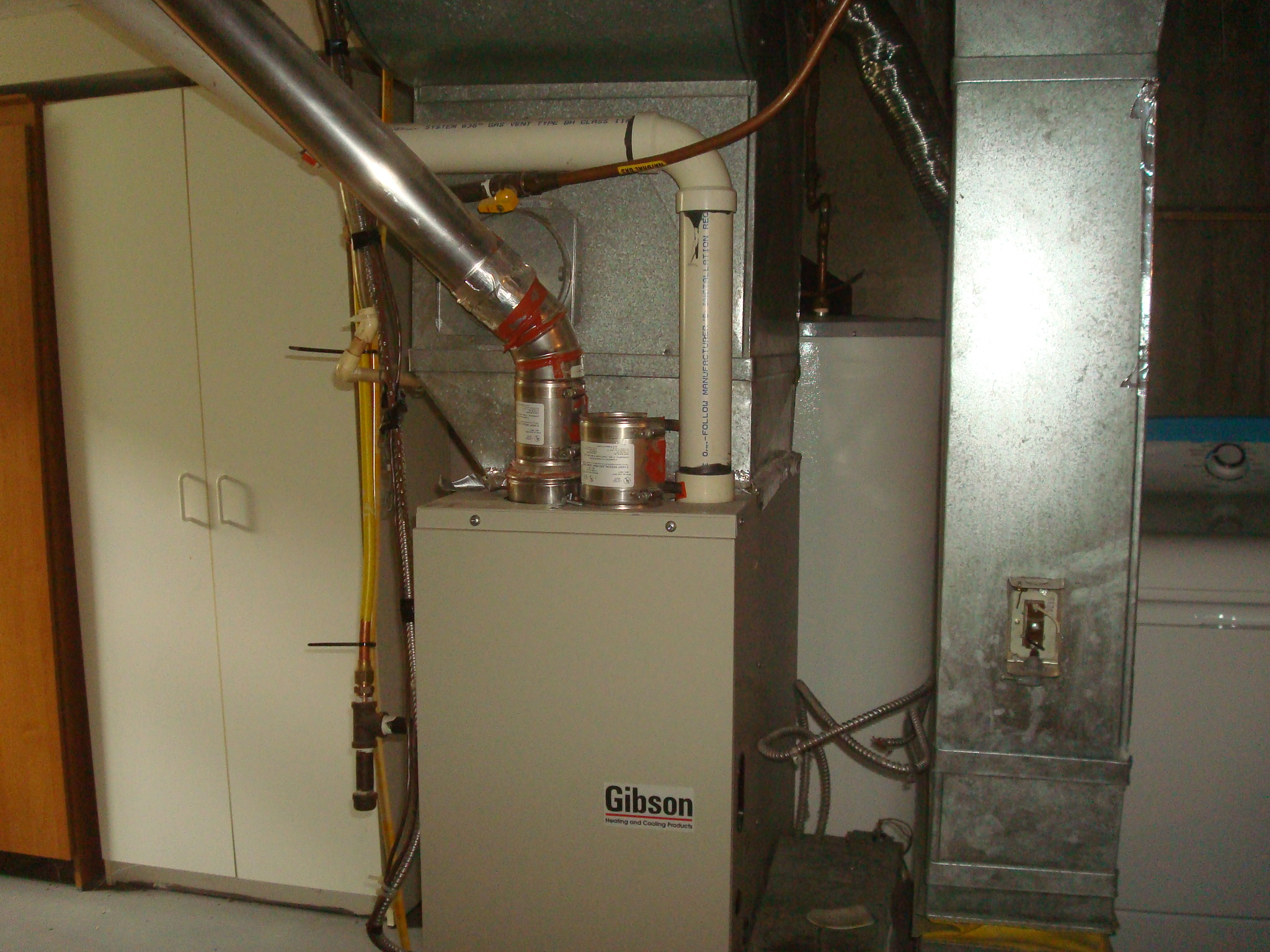 GAS HEATING GAS HEATING
|
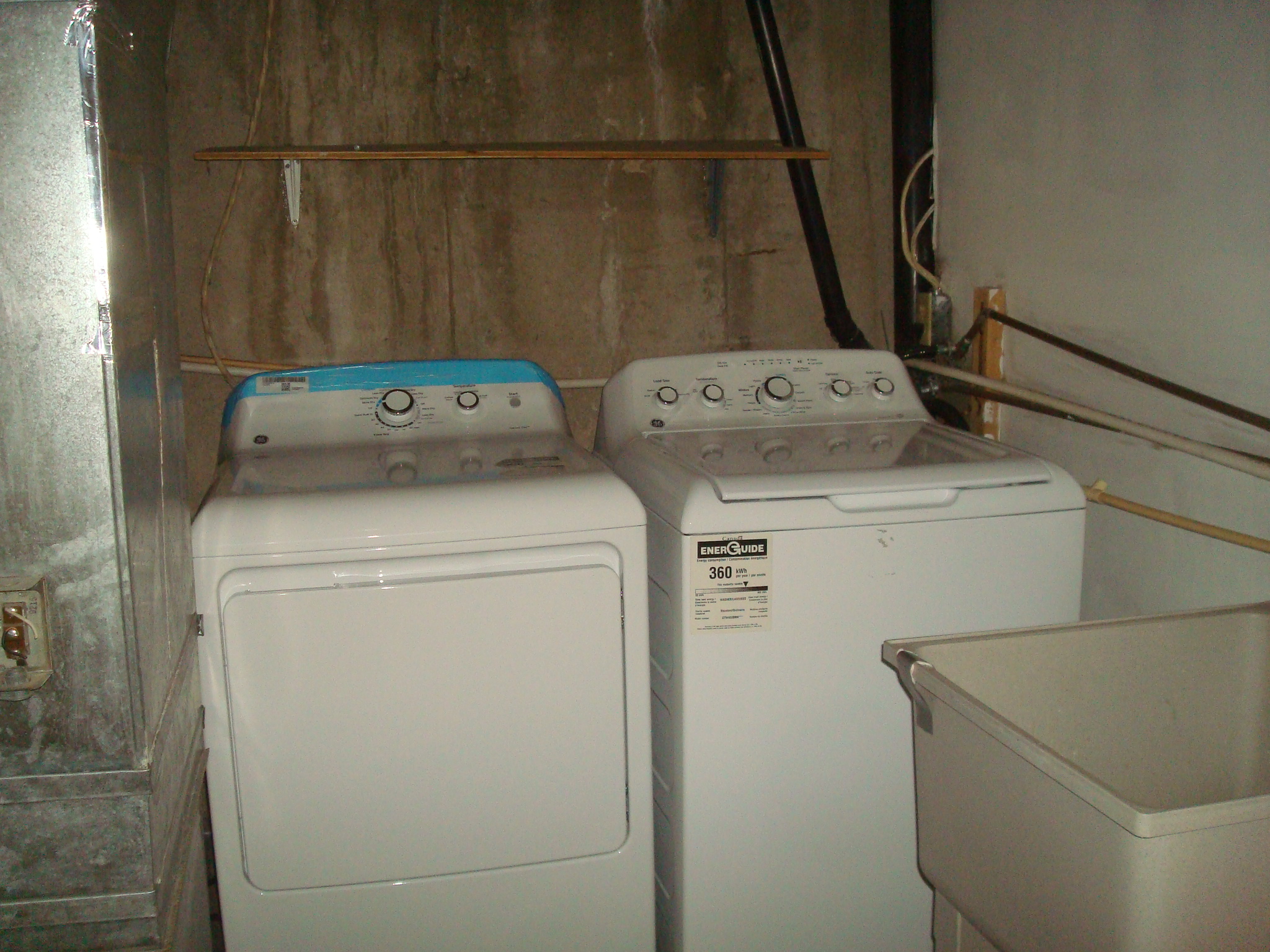 WASHER AND DRYER STAY WASHER AND DRYER STAY
|
|
Map:
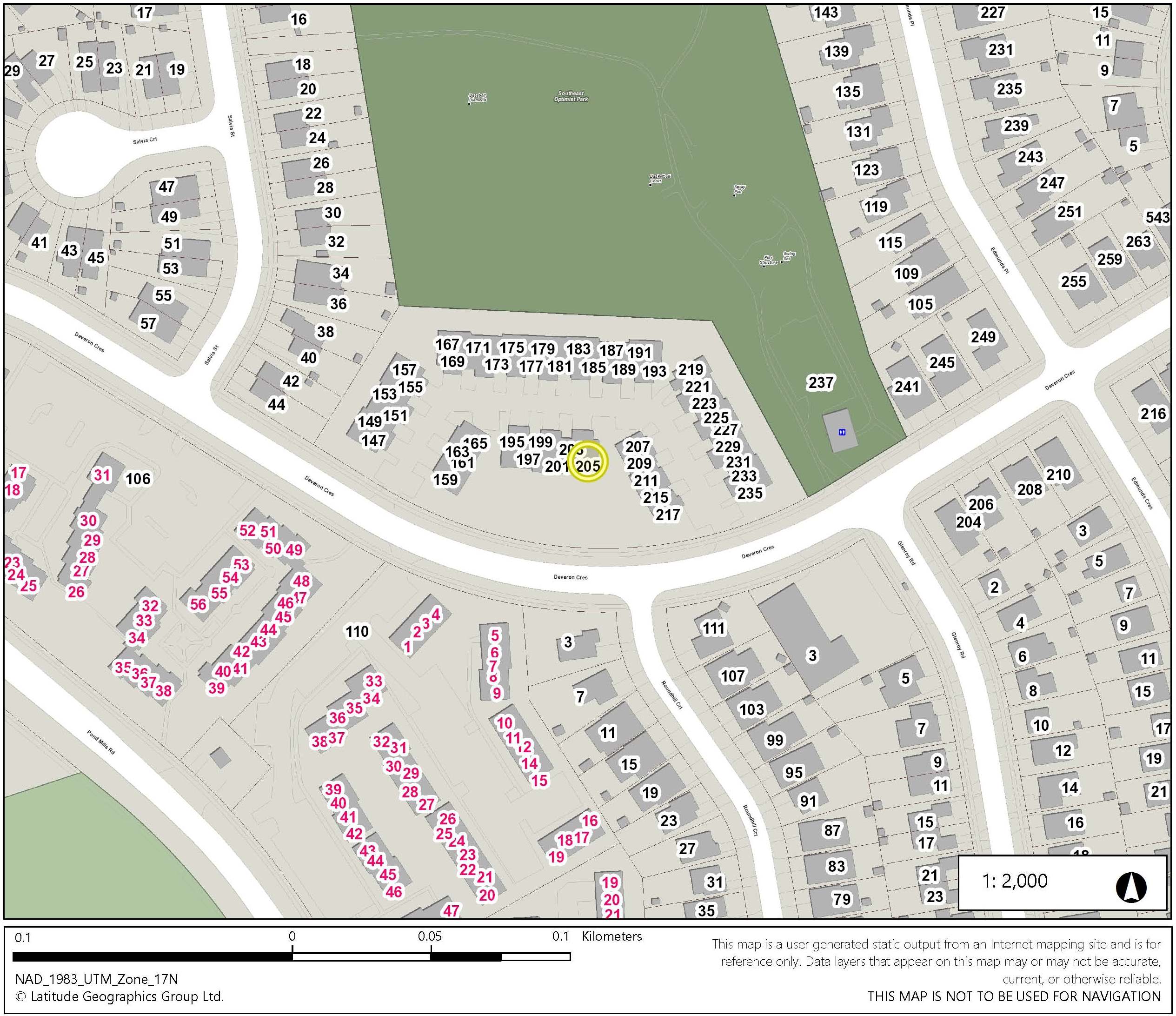
For
further information, please call Joyce Byrne at 519- 471- 8888.
|
 Sutton Preferred Realty Inc., Brokerage
Sutton Preferred Realty Inc., Brokerage
Independently Owned and Operated
181 Commissioners Rd W
London ON
N6J 1X9
|
Copyright
© 2007 Joyce Byrne Realtor
Web Design By: SmartWebPros.com Inc.
|
|