Joyce Byrne, Broker
SRS, ABR, HBA, MA
|
|
|
Click here to login

|
Our Properties For Sale or Lease
|
"Rivervalley" Court Location Backs on Green area!
$259,000.00
|
|
|
|
| MLS Number: |
398963 |
| Property Type: |
2 Storey |
| Closest Major Intersection: |
Fanshawe Rd and Highbury Ave |
|
| Lot Size: |
45.93 by 117.68 by 117.60 by 45.93 |
| Bedrooms: |
3 |
| Bathrooms: |
2.5 |
| Inclusions: |
light fixtures, dishwasher, auto door opener and controls, window coverings, garburator and alarm system. |
| Exclusions: |
2 book shelves in upper bedroom |
| Parking: |
oversized double interlocking driveway and insulated 2 car garage |
|
| Taxes: |
$3182 (06) |
| Area: |
Rivervalley in North London |
|
| Age: |
7 years new |
| Heating: Cooling:
Electrical: |
Hi efficient forced air gas, Central Air, 100 amp breaker panel |
| Possession: |
30 days flexible |
|
Schools:
|
|
 denotes a school that has bussing available. denotes a school that has bussing available. | |
|
Details:
Located in sought after north end of London on a no exit court backing on a green area.
Close by to all your shopping needs at both Masonville Mall and area and Huron and Highbury.
At these locations you can find theatres, pharmacy, grocery stores, restaurants, libraries, banking and medical facilities, Canadian Tire and Home Depot and so much more. If you cannot find it here, it just has not been invented yet!!
Recreation is very close by also. Soccer fields, fitness centres, pool and rec centre, Fanshawe Lake and Golf Course...the list goes on and on.
At the end of the court is a playground for the little ones and trails along the Thames River...its an ideal place for a hike and why not take the pet pooch.
As you are close to the north end it's a snap to head to the cottage for the weekend or just up to Lake Huron for a day of swimming or to catch a play in Grand Bend or enjoy the lovely shops in historic Bayfield.
Schools are in the area and everyone is safely bussed right to the door.
Can you ask for more?
The curb appeal is unique to the area so you will not see cookie cutter homes. The driveway is attractive interlock as are the walkways and back patio. The garage not only has 2 doors but is insulated. And the landscaping out front is complete.
The interior was customized by these original owners to improve the plan.
As you walk through the front door you will at once see pride of ownership. This home is immaculate and ready for you to just move right in.
The foyer has an upgraded mirrored closet door, a fabulous 2nd storey window and a view of the lovely staircase to the 2nd floor.
The soaring ceilings in the foyer, living and dining rooms allows more light and gives this part of the house a spacious airy feeling. The gleaming new hardwood will accent your furnishings and is easy to clean and maintain. The large palladium window offers a view to the outside green area and allows lots of spring sunshine indoors.
The white kitchen provides plenty of counter and cupboard space plus a seperate eating area and easy clean ceramic backsplash. There is a handy pantry, under counter lighting, ceramic floors and a garburator.
This room is both open to the back patio through oversized terrace doors and to the family room. The rear interlocking patio is huge and is covered and enclosed by some lattice to insure maximum privacy.
The family room also boasts new hardwood floors and is a great spot for a gathering area to enjoy time together.
Of course there is a convenient guest bath and laundry room on this level too.
Upstairs are 3 nice sized bedrooms and a large bath for the kids. The master will hold mom and dad's king sized suite no problem. And mom will not have any problem finding a place to hang all her clothes!
The ensuite has a huge vanity for all your toiletries and a wonderful whirlpool soaker tub thats a perfect place to relax after one of those work days or a great way to forget the weather on one of those stormy winter nights.
The lower level is roughed in for a 3 piece bath and has large sunny windows. It awaits your finishing touches.
The majority of the home has been professionally painted recently in trendy custom colours that will suit most buyers tastes and furnishings.
If you are looking for a quiet location that offers parkland and trails and a unique home is what you are after, yet you do not want to pay the hefty price tag the north end demands, you should stop and take a look. I think you will be surprised at the value. And don't forget we are on a court and have a private backyard. |
Call 679-5443 ID
5780 for 24 hour recorded ad.
Purchaser to verify all information.
|
|
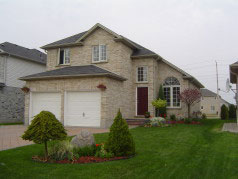 Backs onto green space Backs onto green space
|
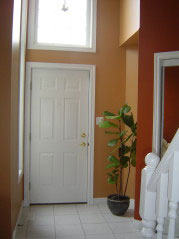 Foyer with upgraded mirrored closet door and 2nd storey windows Foyer with upgraded mirrored closet door and 2nd storey windows
|
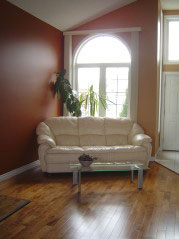 Living-Dining room combo has gleaming new hardwood and bright sunny windows Living-Dining room combo has gleaming new hardwood and bright sunny windows
|
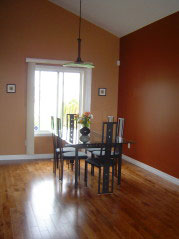 Spacious dining room with Spacious dining room with
|
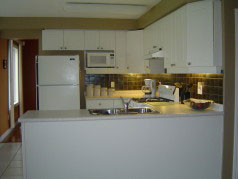 White kitchen with good cupboard & counter space for the chef in the family White kitchen with good cupboard & counter space for the chef in the family
|
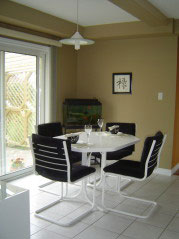 Eating area has oversized terrace doors to spacious interlocking back patio Eating area has oversized terrace doors to spacious interlocking back patio
|
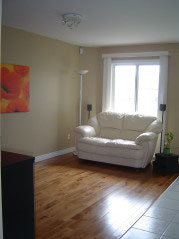 Family room off kitchen has new hardwood flooring Family room off kitchen has new hardwood flooring
|
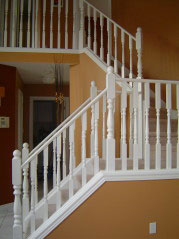 Lovely staircase leading to 3 good-sized bedrooms Lovely staircase leading to 3 good-sized bedrooms
|
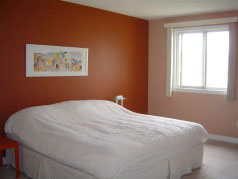 Spacious freshly painted master Spacious freshly painted master
|
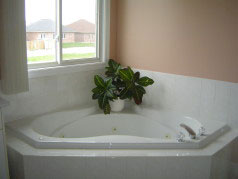 Enjoy a soak in the ensuite whirlpool after a hard day at work Enjoy a soak in the ensuite whirlpool after a hard day at work
|
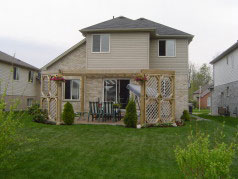 Relaxing private back patio for summer bbq's Relaxing private back patio for summer bbq's
|
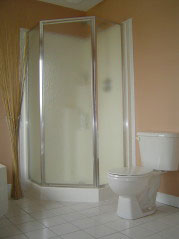 The Ensuite also has a seperate corner shower The Ensuite also has a seperate corner shower
|
|
Amenities:
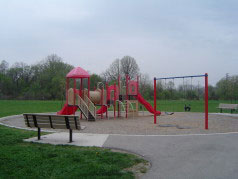 Meander Creek Park at the end of the court
Meander Creek Park at the end of the court
|
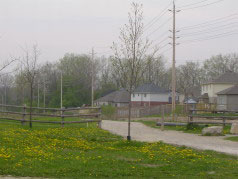 This home backs onto greenspace
This home backs onto greenspace
|
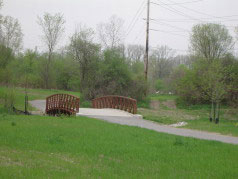 Enjoy the Thames Trails at the end of the court
Enjoy the Thames Trails at the end of the court
|
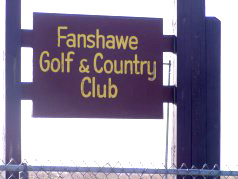 Enjoy Sundays on the golf course
Enjoy Sundays on the golf course
|
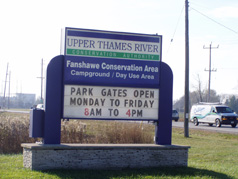 Fanshawe Park and Lake is close by
Fanshawe Park and Lake is close by
|
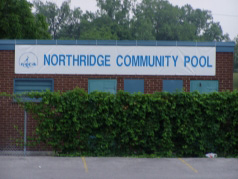 Nearby Northridge Community Pool
Nearby Northridge Community Pool
|
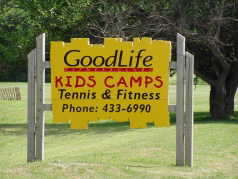 Goodlife Fitness and kids camp at
Goodlife Fitness and kids camp at
|
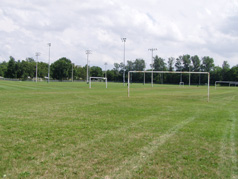 Soccer Fields at Windermere and Adelaide
Soccer Fields at Windermere and Adelaide
|
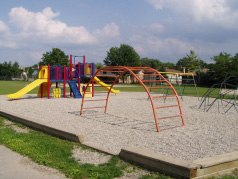 Playground at schoolyard in Northridge
Playground at schoolyard in Northridge
|
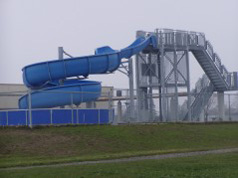 Nearby Stronach Community Centre
Nearby Stronach Community Centre
|
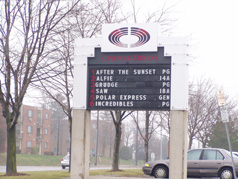 Theatres at Huron and Highbury
Theatres at Huron and Highbury
|
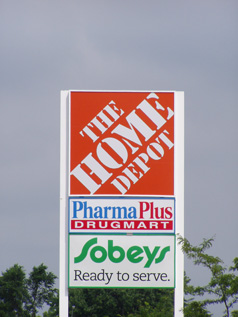 Plaza at Fanshawe and Adelaide
Plaza at Fanshawe and Adelaide
|
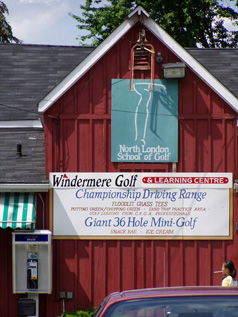 Play Miniature Golf this summer at Windermere & Adelaide
Play Miniature Golf this summer at Windermere & Adelaide
|
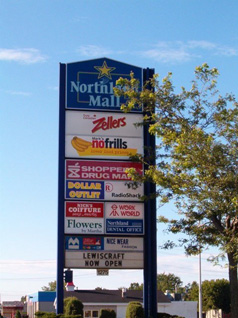 All your shopping needs at Northland Mall
All your shopping needs at Northland Mall
|
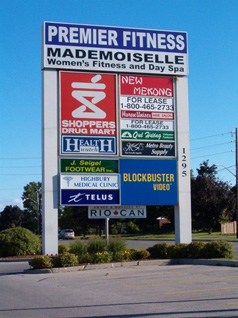 Fitness centre at Huron and Highbury
Fitness centre at Huron and Highbury
|
For
further information, please call Joyce Byrne at 519- 471- 8888.
|
 Sutton Preferred Realty Inc., Brokerage
Sutton Preferred Realty Inc., Brokerage
Independently Owned and Operated
181 Commissioners Rd W
London ON
N6J 1X9
|
Copyright
© 2007 Joyce Byrne Realtor
Web Design By: SmartWebPros.com Inc.
|
|