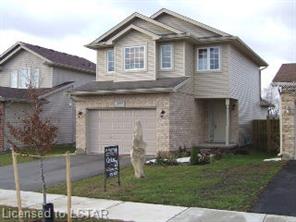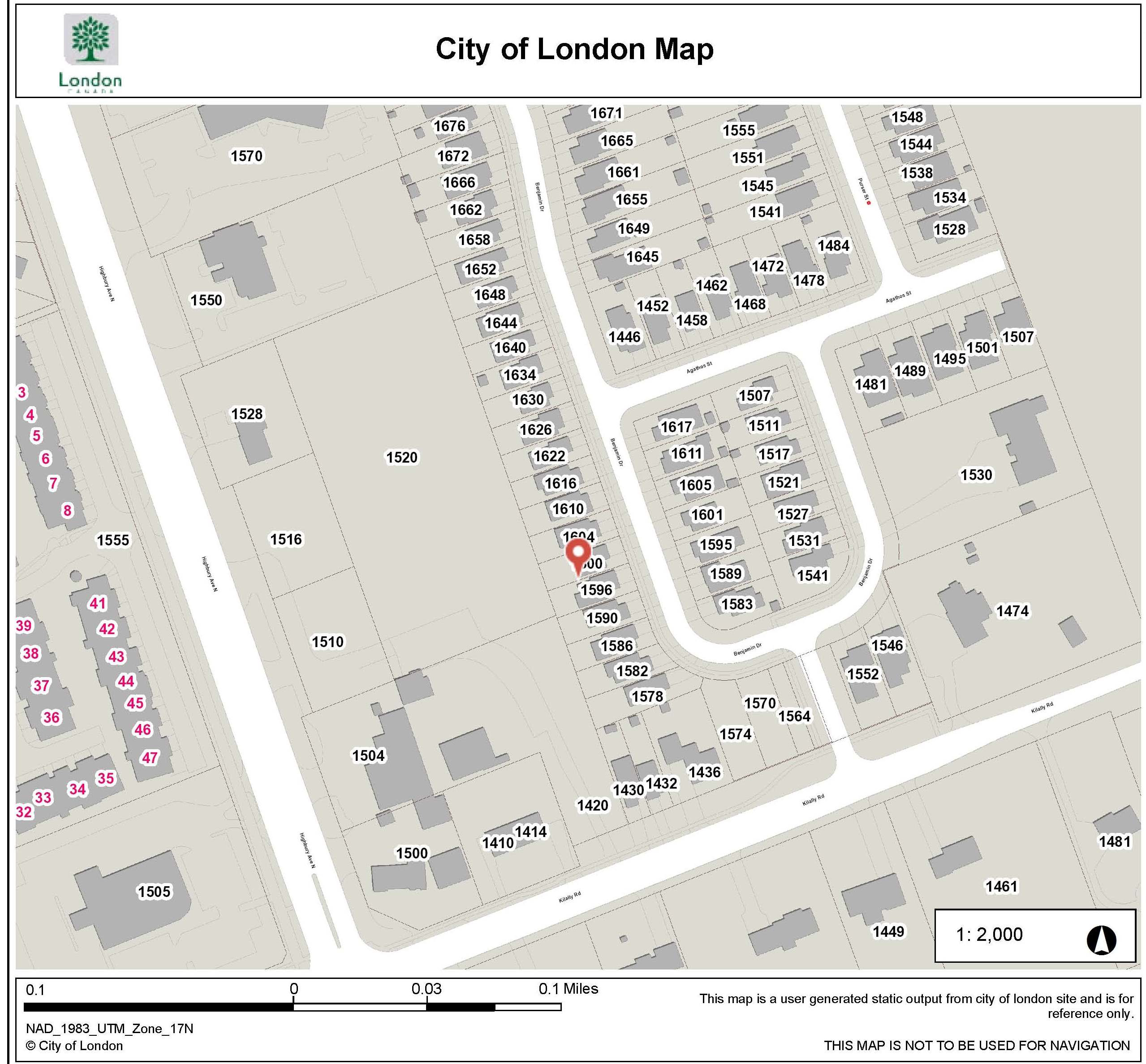Joyce Byrne, Broker
SRS, ABR, HBA, MA
|
|
|
Click here to login

|
Our Properties For Sale or Lease
|
START SMART. BACKS ON GREENSPACE!
North East Enclave of Newer Homes
$339,900.00
|
 Small quiet neighbourhood
Small quiet neighbourhood
|
|
Click here to see a Virtual Tour!
|
| Property Type: |
2 Storey |
| Closest Major Intersection: |
Killaly and Highbury |
|
| Lot Size: |
35.52 FT X 106.63 FT |
| Bedrooms: |
3 |
| Bathrooms: |
2.5 |
| Inclusions: |
Stove, Dishwasher, Washer, Dryer, Garage Door Openers and 2 Controls, Window Coverings and Light Fixtures . |
| Exclusions: |
Shelves in Foyer, Master Bedroom and Garage. Cabinets in Garage. Mailbox. |
| Parking: |
Car and a Half Garage with inside entry and Double Drive |
|
| Taxes: |
$3054.20 ( 2017 ) |
| Area: |
Killaly Hills |
|
| Age: |
13 yrs. |
| Heating: Cooling:
Electrical: |
Central Air, 100 Amp Breaker Panel, Hi Efficient Forced Air Gas Furnace |
| Possession: |
Aug 2nd 2018 |
|
Schools:
|
|
 denotes a school that has bussing available. denotes a school that has bussing available. | |
|
Details:
Just Listed!!
Located on an ultra quiet crescent of single family homes with easy access to major transportation routes, shopping, Fanshawe Lake Golf Course and Park, walking trails along the river...all with a country feel!!!
Open concept main floor with great room layout with dining room and spacious kitchen with ample counter and cupboard space thats layed out for the chef in the family.
There is a seperate eating area with doors to the BBQ patio and fully fenced yard.
Lovely large windows on sunny main floor and no neighbours in back.
Attractive double doored Master with walk in closet and ensuite!
The lower level awaits your finishing touches with room for the laundry, storage and a future recreation room.
Just move in and enjoy!
|
Call 679-5443 ID
5780 for 24 hour recorded ad.
Purchaser to verify all information.
|
|
|
Map:

For
further information, please call Joyce Byrne at 519- 471- 8888.
|
 Sutton Preferred Realty Inc., Brokerage
Sutton Preferred Realty Inc., Brokerage
Independently Owned and Operated
181 Commissioners Rd W
London ON
N6J 1X9
|
Copyright
© 2007 Joyce Byrne Realtor
Web Design By: SmartWebPros.com Inc.
|
|